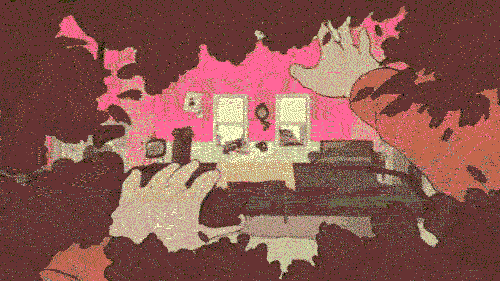Can we use design to create alluring event spaces?
These projects illustrate the phenomena of ‘the programming of human behavior using architecture’.
On the basis of: What - How - Why - Where - When - Problem Set - Site/Prototype - Site Study - Concept - User Behaviors - Design - Conclusions. They are an attempt to illustrate certain observed notions between human emotions and the spaces we inhibit, mostly through the practice of creating architectural spaces by Kushal Samant.
Catalytic corridor, LAjournal design competition.

A proposal for curbing communal tensions over time.
Concept.
- “Memories of the prayers chanted,
- With jatras, and rath-yatras enchanted;
- We seem to have long forgotten the past,
- Of our glorious temple, and gods.
- To bring back such a devotion,
- To create the divine emotion;
- Not only for the gods,
- But our neighbours, and fellowmen afar.
- So that our children can play and nurture,
- In the warmth of our varied heritage, and culture;
- These memories of our sweet childhood,
- Shall educate the posterity about responsible livelihood.”

Gist.
The project is located in the midst of an area experiencing intense communal tensions. The absence of playgrounds, and gathering points for the youth, and children to mingle, and learn new things with each other needs to be addressed so as to ensure an overall social growth.
The design involves reviving a mosque complex, and temple in this area with a single connecting corridor. This corridor dotted with pause points and relaxation spaces shall intend to support the social interaction space. Hence, acting as a catalyst in curbing the tensions, and bringing back religious, and communal peace withing the neighbourhood. These peaceful premises shall remind the pilgrims of the calm, and sanctity of the religious buildings in their peaceful distant villages.
Details.
The site is located in Belgaum, the second largest city in the state of Karnataka exhibits a very materialistic attitude towards the Indian culture. The site, marked below in Green, is a clutter of debris, and garbage along a city level secondary street with a high density of commercial programs. Being set amongst conglomerates of the city’s meat market, a temple, and a mosque withing such scenario calls for our attention to revive their majestic and historic glory. The site plays an important role in the economic morphology of the city of Belgaum. The roads, marked below in Red, with Kasai Galli dotted with city’s fish mongers, butchers, and “The Belgaum City Beef Market”, form a secondary in the hierarchy of the city’s street pattern. The web of pedestrian streets forms a very strong network as connective elements enhancing the quality of pause points in the area. The major junctions, marked below in Yellow, transform into recreational points involving Ferris wheels, jatras, and mela-like activities. These seasonal activities remind us of the festivities performed in the rural Indian context of the past. The markets flourishing along these routes, add colour to the lives of the commons. They form an important source of income, and source of recreation for everyone associated with it. The Temple, and Mosque, marked below in Orange, and Dark Green respectively form the locus that inspire intercommunal bonding due to the peculiar proximity of their complexes.
The area observes intense social conflicts on the values of religion and related idiosyncrasies. The unhygience environs within which these two religious institutions are situated adds to the negative psyche of the neighbourhood as a whole. The existing flow of pedestrian, and pilgrims is confined to the inner limits of the temple, and mosque complexes. The meat market, butchery, and fishmongers have stalls lined along Kasai Galli. They club together at the temple walls, which conflict with the religious thoughts on the Hindus. Hence, an increased social interaction can release an emotion of peace in the neighbourhood, which in turn helps balance the intercommunal harmony. To achieve the above, the open space should be cleared of the debris such that an exclusive community space is formed, which doubles as a connective corridor between the mosque, and the temple, hence secular in geographic nature. The open plot across the street can be developed as a playground for the children or as an socio-economic corridor for Kasai Galli, providing for the absense of a platform for an economic or sports activity. The next step is to create water bodies, marked below in Blue, in the open space. It adds a new dimension of collection points for the people to gather at occasions.
The water bodies effects the micro-climatic factor of the site, compensating for the low green cover of the site. The whole setup assembles a new landmark which is based on the experiences in a rural temple with all of its communal bonding, event spaces, and sunny sided attitude towards life instilling a melody of peace within the stagnant growth of the local society in India.